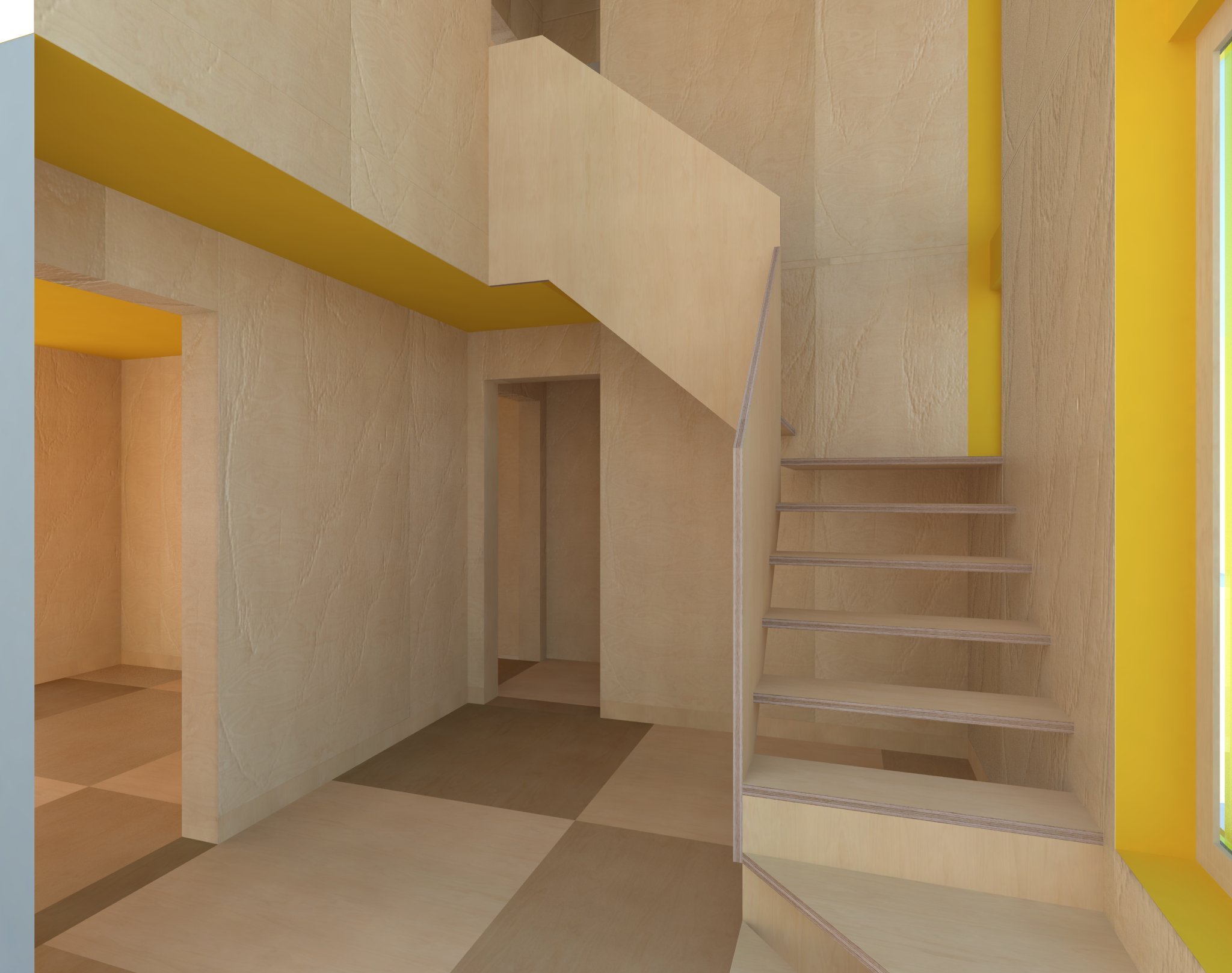MALLEABLE HOUSE
The project explored a low cost, simple-to-construct, self-build starter home for a family of four.
The Malleable House reached the final round to the last 16 with a timber-framed proposal. It is characterised by a treated plywood interior of different select veneers forming the walls and floors with a splash of colour defining the openings, ceilings and soffits. With a generic timber frame skeleton in place, the project explored different cladding materials, one of which aimed to work with a £50k approx build cost.
Acknowledgement to Jen Kui Choi, Andrew Ip








