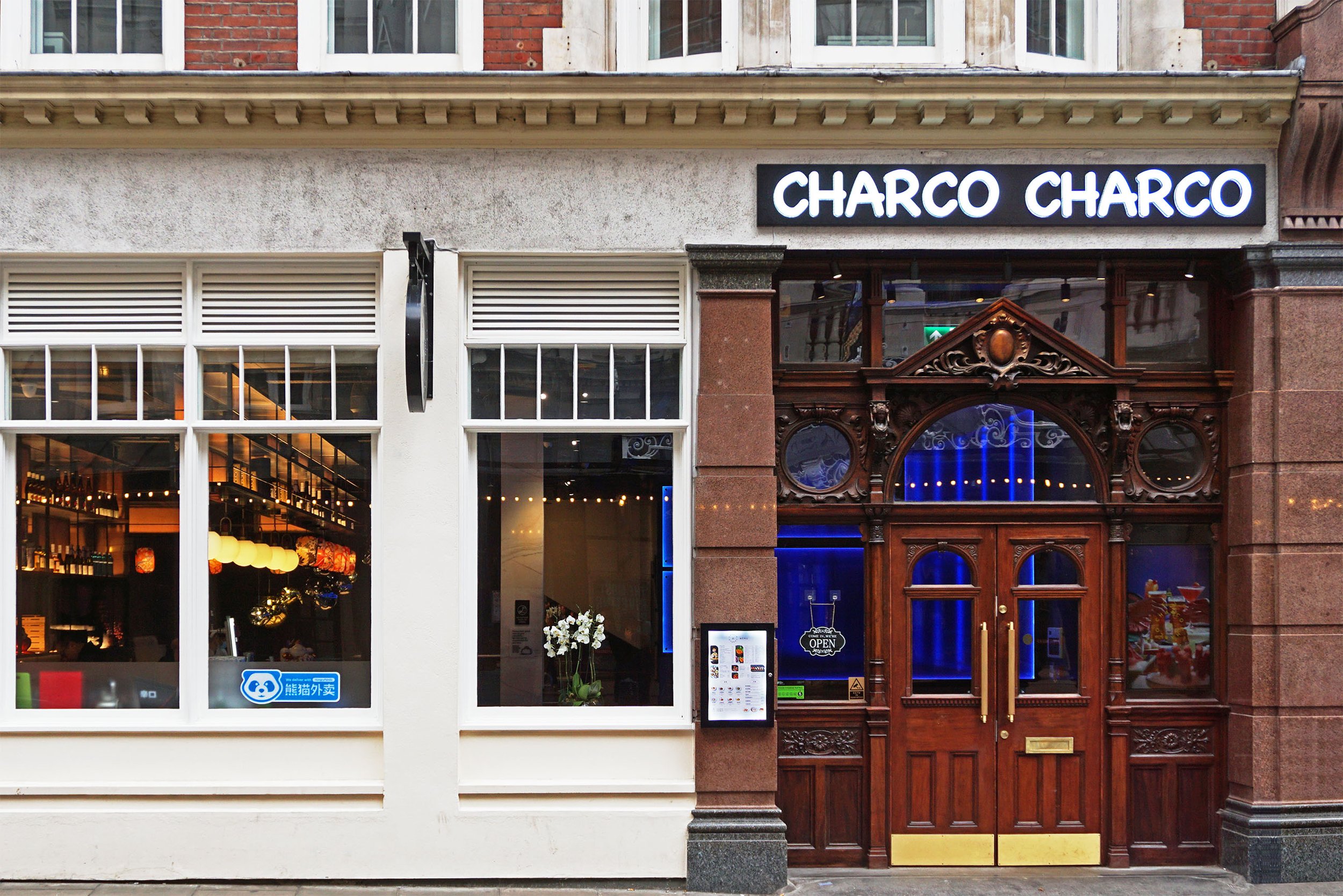ST MARTIN'S LANE
Change of use of the basement and ground floor of an existing 5-storey mid-terrace commercial building in the heart of Soho.
Project involved the reconfiguration of the internal layout and refurbishment of the interiors to suit the new restaurant scheme; altering the ground floor structure to take new dumbwaiter lifts from basement to ground floor, upgrading all services, new ventilation/extraction and heat recovery systems, a/c and air source heat pump systems including alterations to shopfront facade.
















